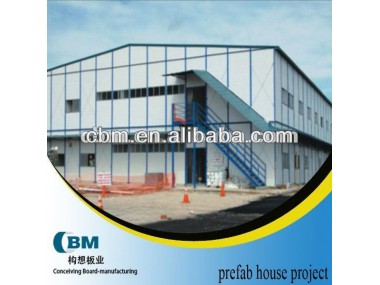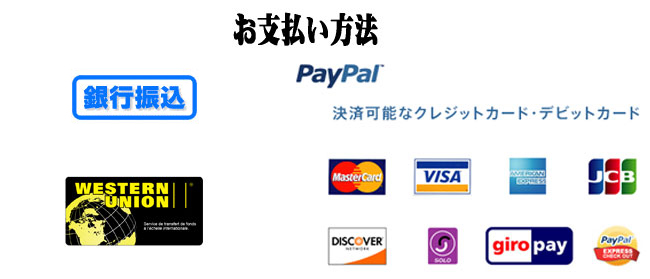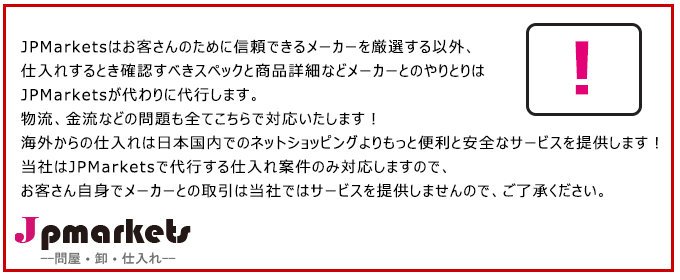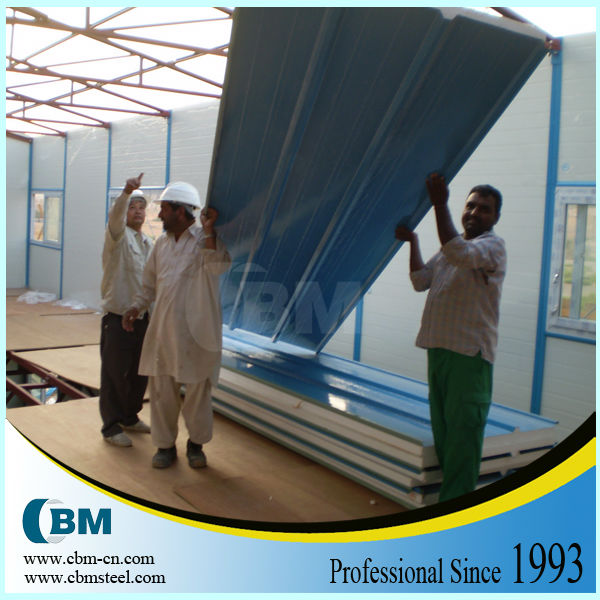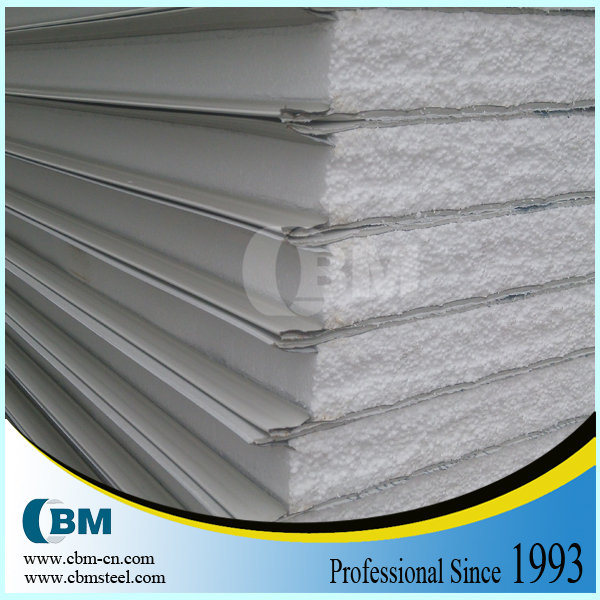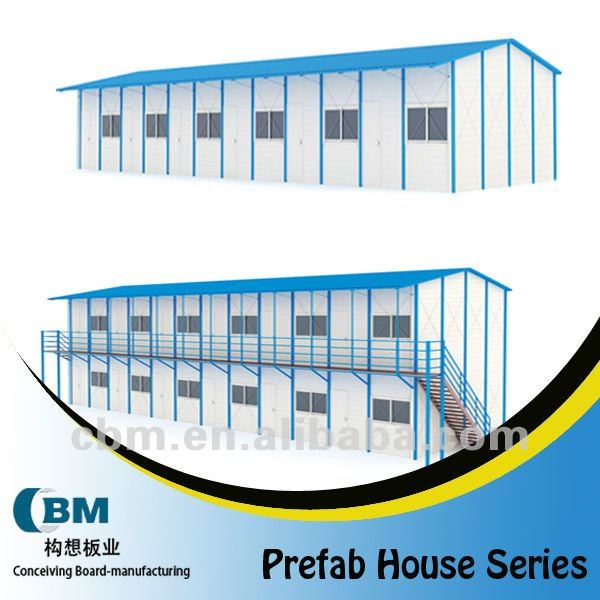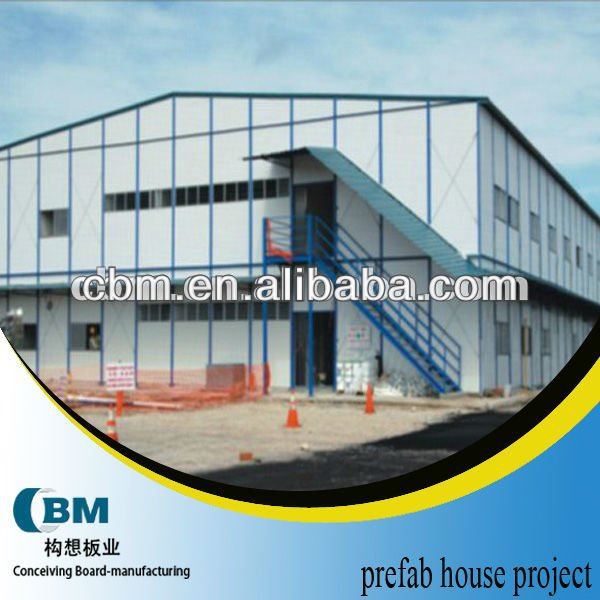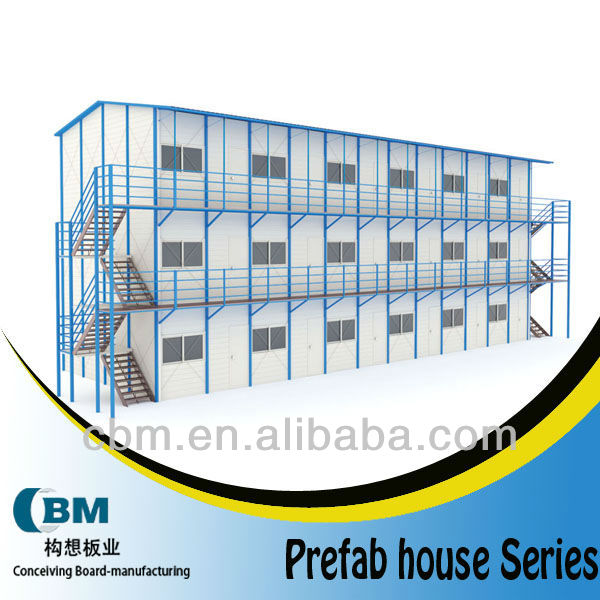| 原産地: | 中国(本土) | 銘柄: | cbm | モデル番号: | kh4kx6kx9p | 材料: サンドイッチパネル: | 使用: ホテル、 家、 オフィス、 歩哨ボックス、 ガードハウス | 接続方法: ボルト接続: | の屋根や壁パネル: eps、 ロックウール、 puサンドイッチパネル | 鋼: 亜鉛めっき鋼またはpaited: | 利点: 風の抵抗、 抗- 地震、 遮音 | 寿命:: | 以上15賛否 | ブランド:: | cbm | 場所:: | アフリカ |
包装
| 包装: | ノックダウンローディング |
仕様
1. CBM company introduction
a. two plants:100,000sqm
b.certificates: CE,AISC,ISO, BV
C. 20 years experience
d. product range:
Strength:
Steel Structure----30,000 tons
Prefabricated House----480,000 sqm
Light Steel Villa----240,000 sqm
Sandwich Panel----2,000,000 tons
Pre-painted Steel Coil----50,000 tons
Specifications
1.Knock down prefab house design
2.Prefab house for labor camp
3.19 years experience in prefab house
4. steel frame building
5.prefab house
Knock down prefab house modular house for labor camp k type house
Introduction:
CBM Prefab house with double slope is the new concept in construction of Prefab house.These are more protective against stringent environments and yet economical. The standard module for spatial array, and use light steel structure with steel chassis, sandwich panel wall and roof.To make it simple, beautiful and short work cycle.
Features and Advantages of CBM prefab house:
1. Reliable Structure: The light steel and the flexible structure system of prefab house is more reliable and safer, which can make it to meet the design criteria based on the construction requirements.
2. Assembly & Dismantling: Can be assembled and dismantled with simple tools and multiple times.
3. Easy & Quick installation: One person can install 10 to 20 square meters of the house/day, on
daily average basis.
4. One unit of 54.6 m2 house can be built up in two days by six labors.
5. Flexible: The doors and windows can be fixed in random position. Interior partition can be arranged in any position on the transverse Direction.
6. Long life: All the light steel construction has been auto-painted or galvanized, and highly resistant to corrosiveness.
7. Eco-Friendly: Designed to suit stringent weather conditions and yet produce less debris when
dismantled.
8. All the components of prefab house is prefab manufactured in the factory. No need to cut or weld on site.
9. Standard technical datas: Wind load 100km/h, roof load 30kg/sqm,anti-seismic 7 degree.
Standard specification for prefab house | |
Structural | Painted/galvanzied steel structure with steel chassis |
Walls & Roof | 50 mm/75mm/100mm sandwich panel |
Wall & roof color | Off-white & sky blue |
Windows | PVC/alumiunum sliding window |
Door | Steel frame with sandwich panel |
Three standard prefab house for K type house design:






